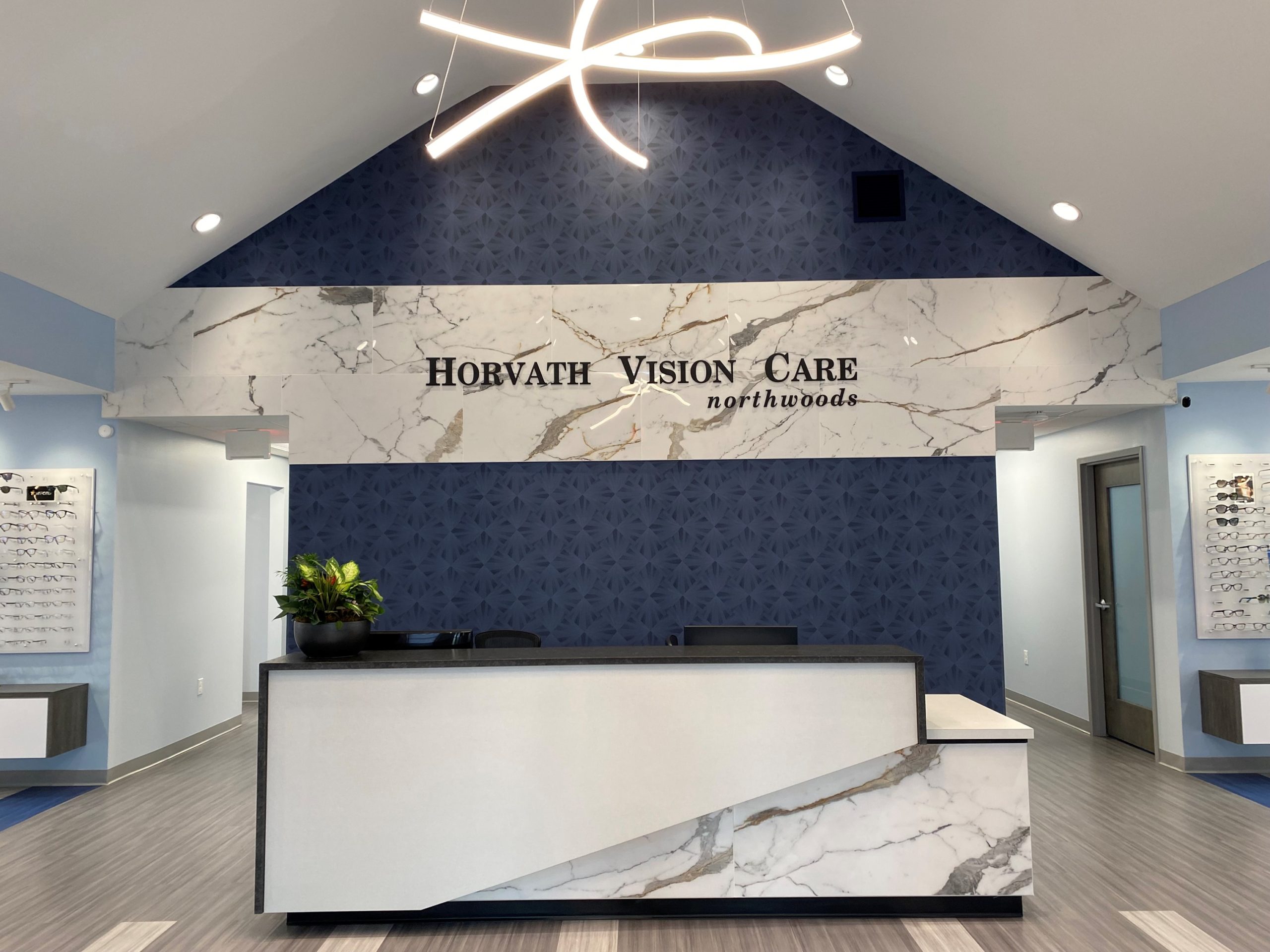Welcome to the McHugh Construction Project Portfolio. Our photo gallery shows a few samples of the wide range of services we can offer you.
McHugh Construction specializes in commercial renovation. Our team has expertise in remodeling an existing space to fit the tenant’s specifications, including façade renovation, new tenant separation and utility separation. They are experienced in renovating an entire shopping center, restructuring the exterior façade, installing metal roofs and cedar beams, and installing asphalt lots.
We start each project by understanding your goals and work with you to optimize the outcome. Contact us today if you think we can help you.
Johnson’s Real Ice Cream
- 1,000 sf Interior Alteration
- Modified Building to Fit Customer Specs
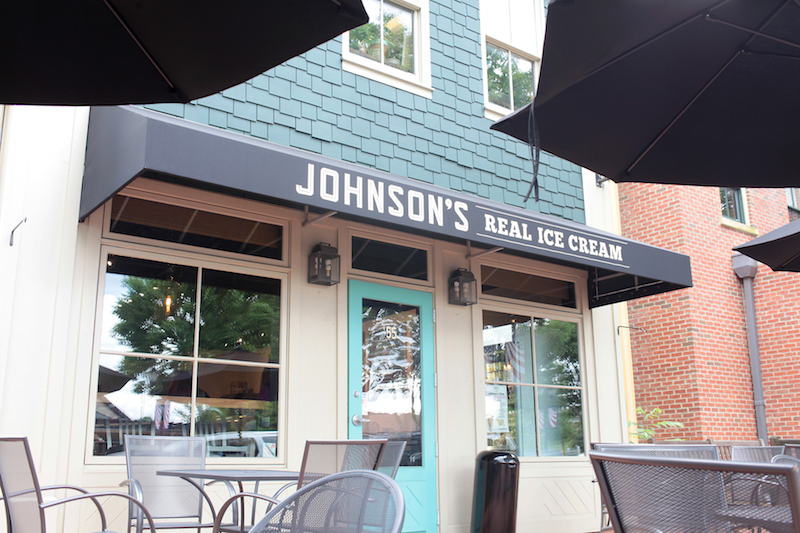
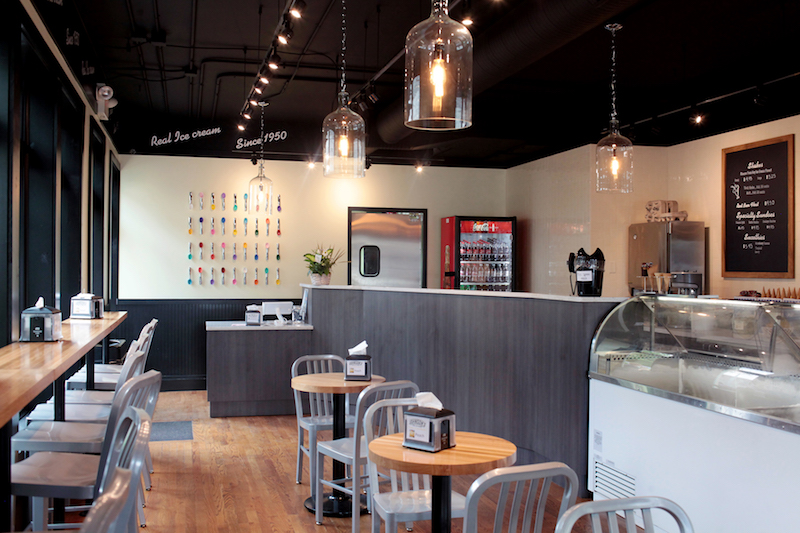
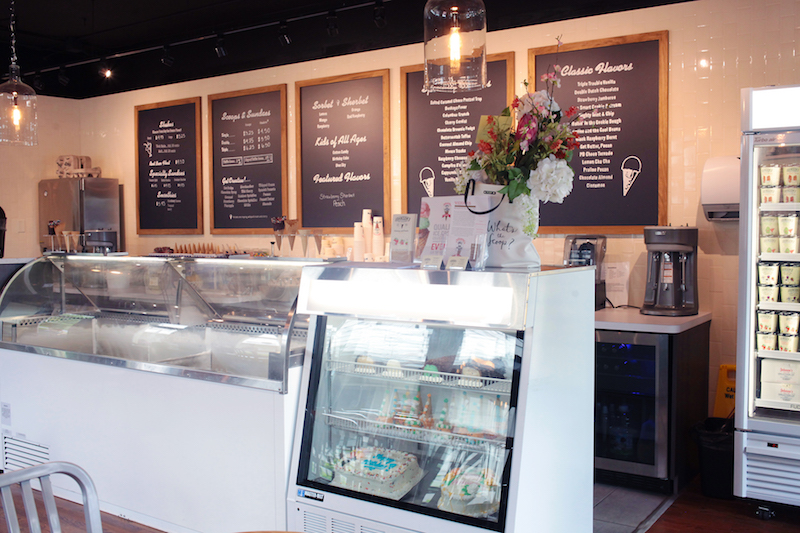
Physical Therapy Specialists
- 3,000 sf Interior Alteration
- Renovated the Interior Shell Space
- Interior Refinish
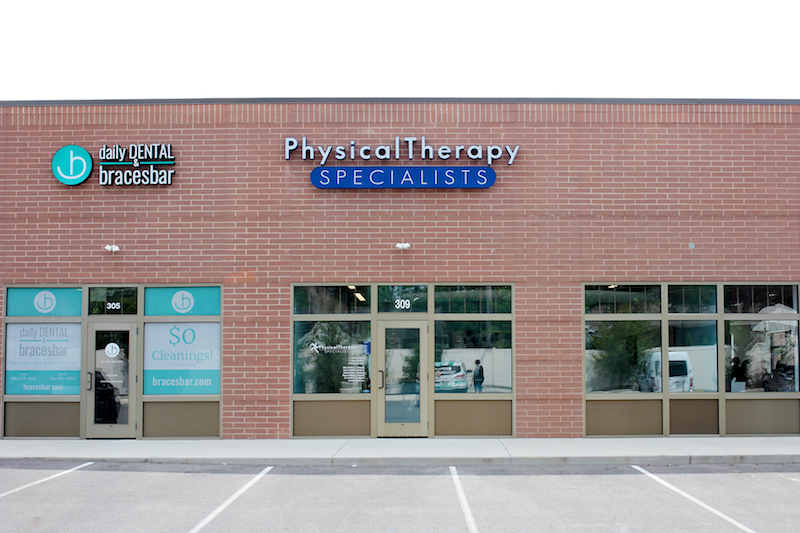
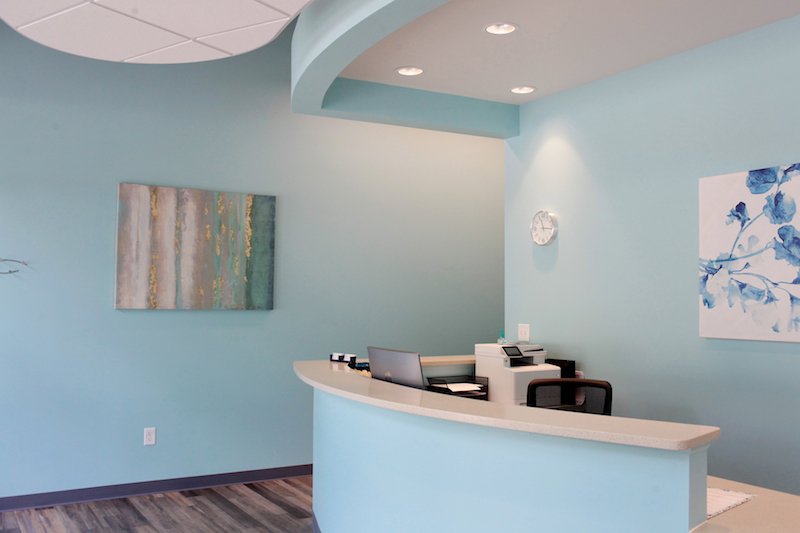
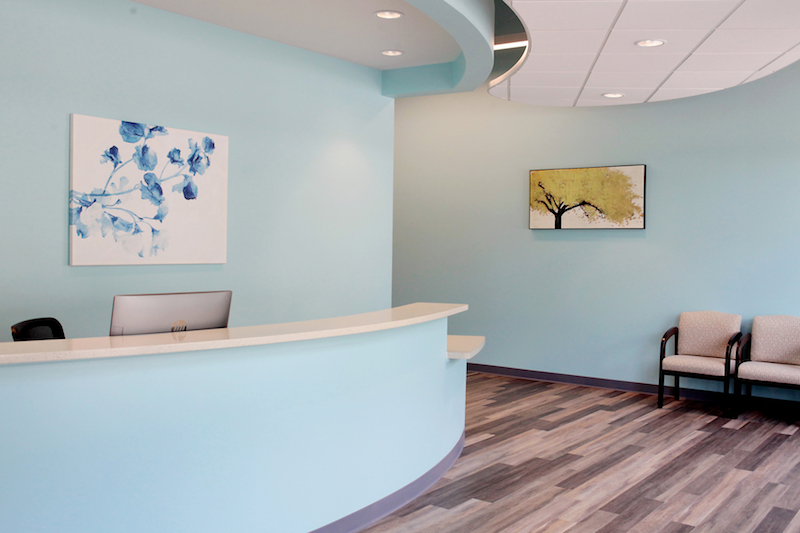
Vernacular
- 1,200 sf Interior Alteration
- Restored an Older Building to New Tenant Specs
- Handled All Major Restoration Challenges
- Full Structure Remodel
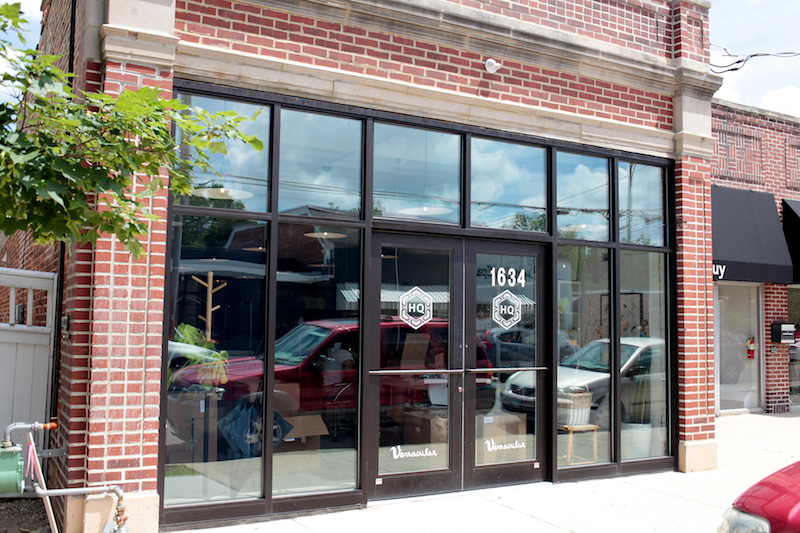
Windsor Bay Façade Remodel
- Modified Exterior Building Facade
- New Metal Roof
- Cedar Beams
- Asphalt Lots
- Tenant Separation
- Utility Separation
- Full Renovation of the Shopping Center
- Interior Renovation
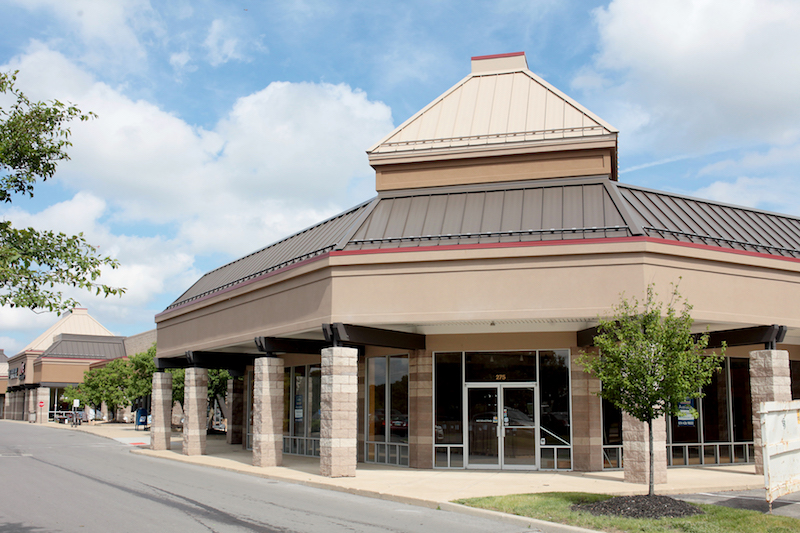
Save-A-Lot
- 22,000 sf Interior Alteration from a Former Big Bear Store
- Modified Building to Fit Customer Specs
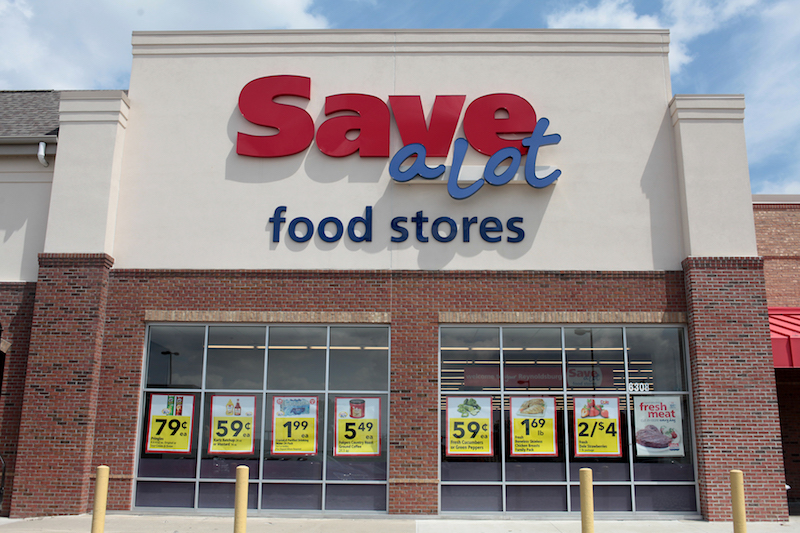


LaRosa’s Pizza
- Full Remodel of an Existing Space to Fit New Customer Needs
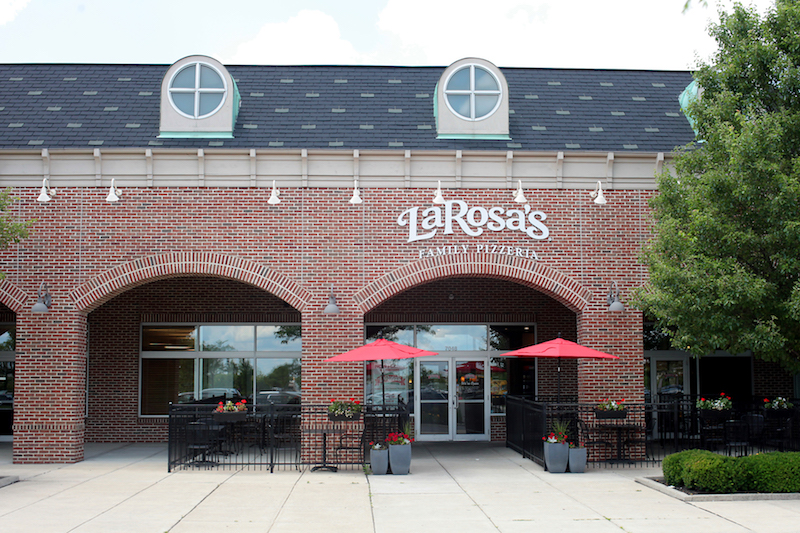
Moe’s Southwest Grill
- Full Remodel of an Existing Space to Fit New Customer Needs
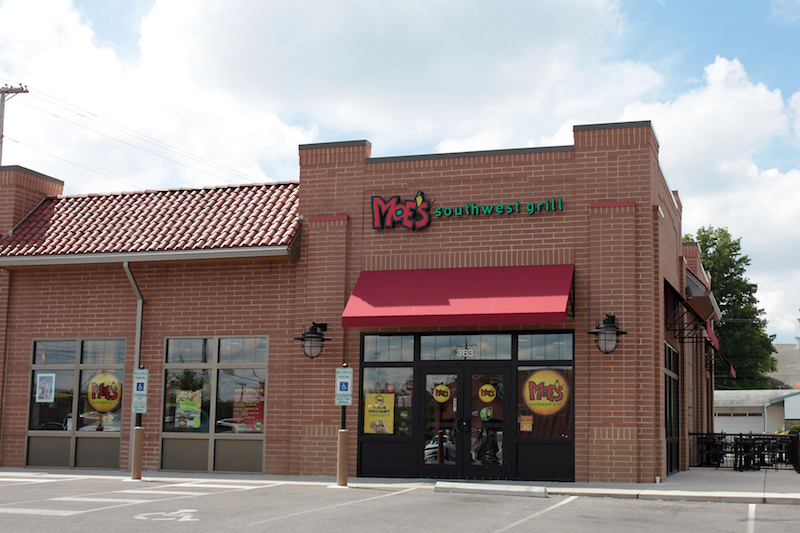
ACE Hardware
- 20,000 sf Interior Alteration
- Previously a Big Bear store – Full Renovation
- New Façade Front
- Tenant Separation
- Utility Separation
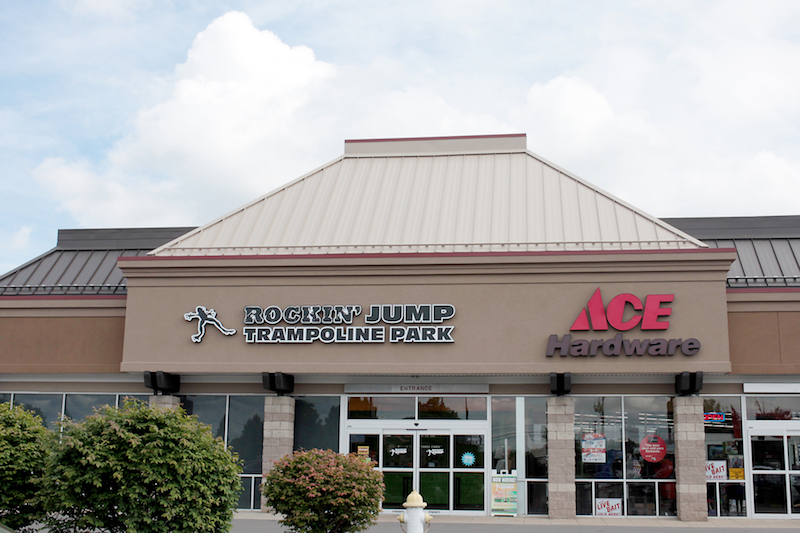
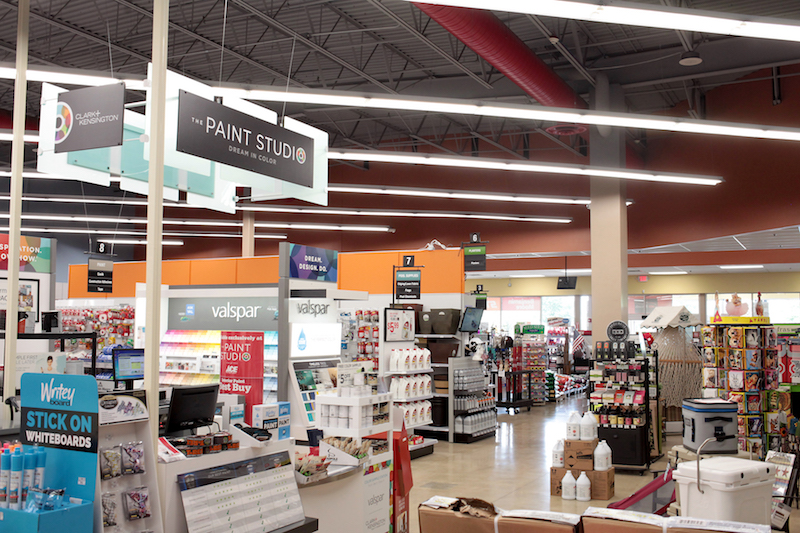
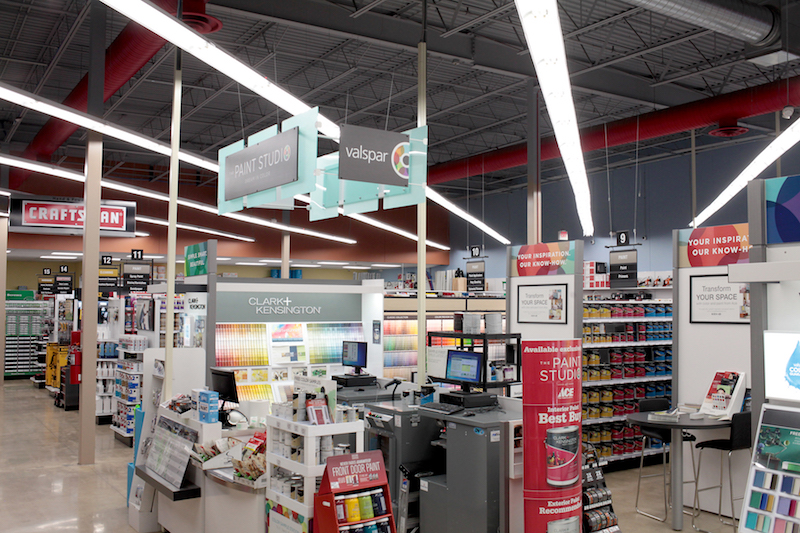
Varsity Club-Dublin
- Remodel Facade
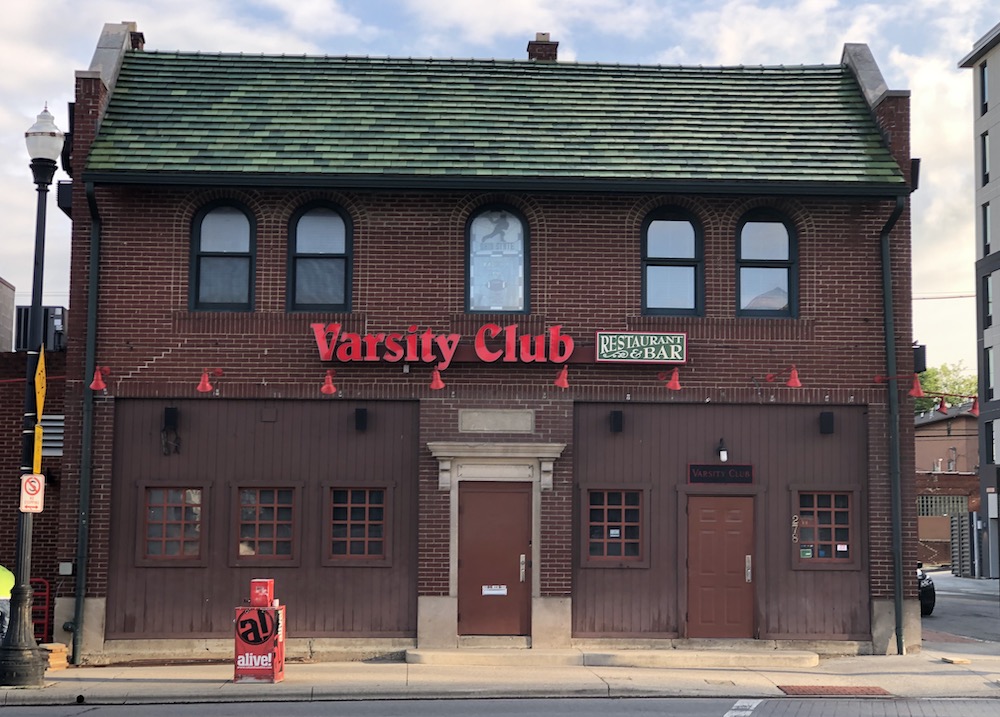
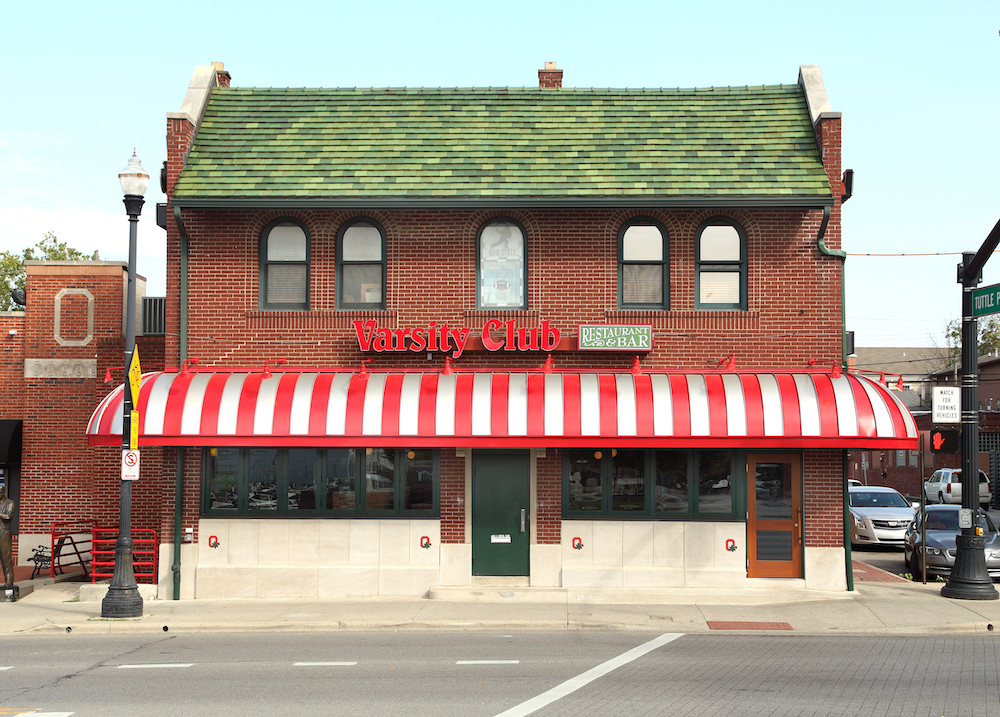
Dublin Village Center
- Remodel Facade

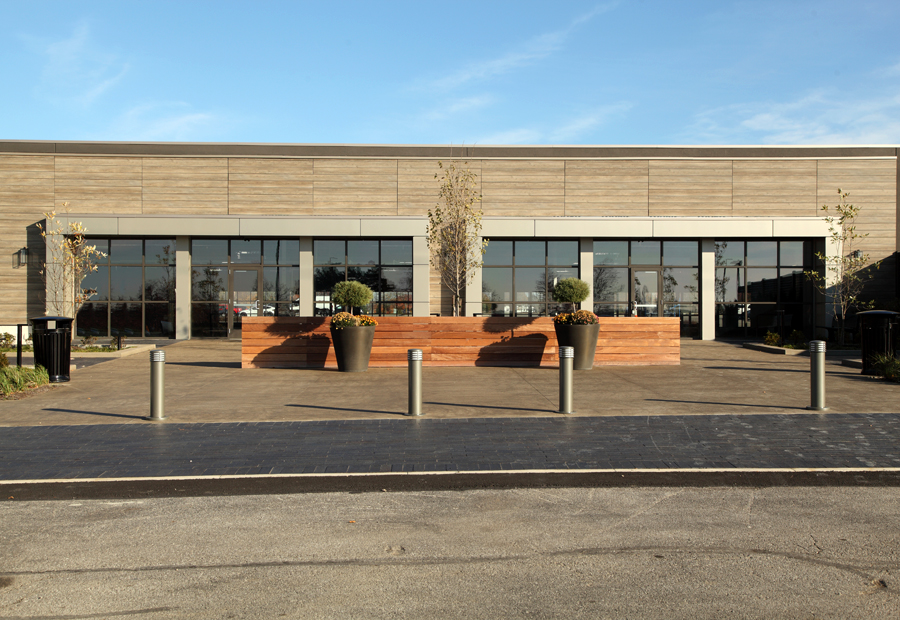
Horvath Eyecare
- Remodel
